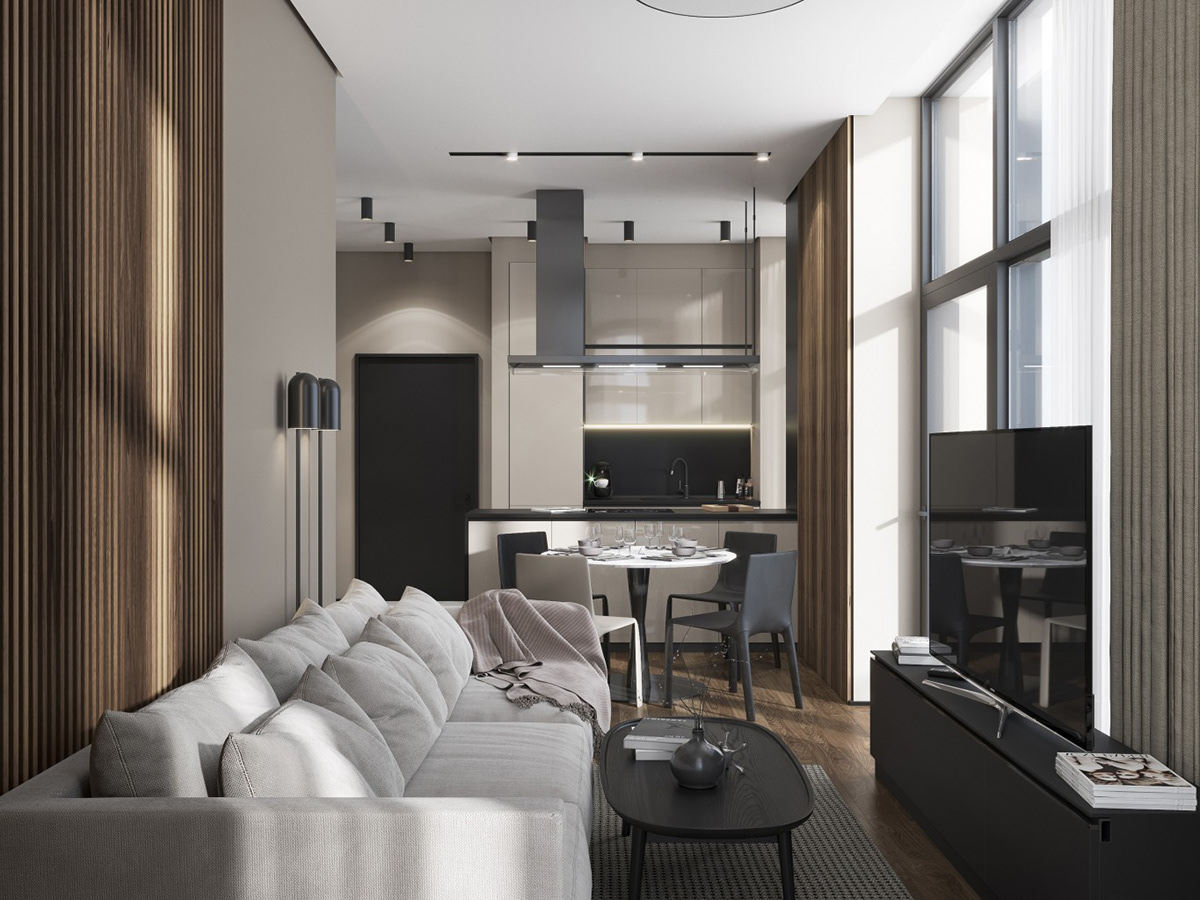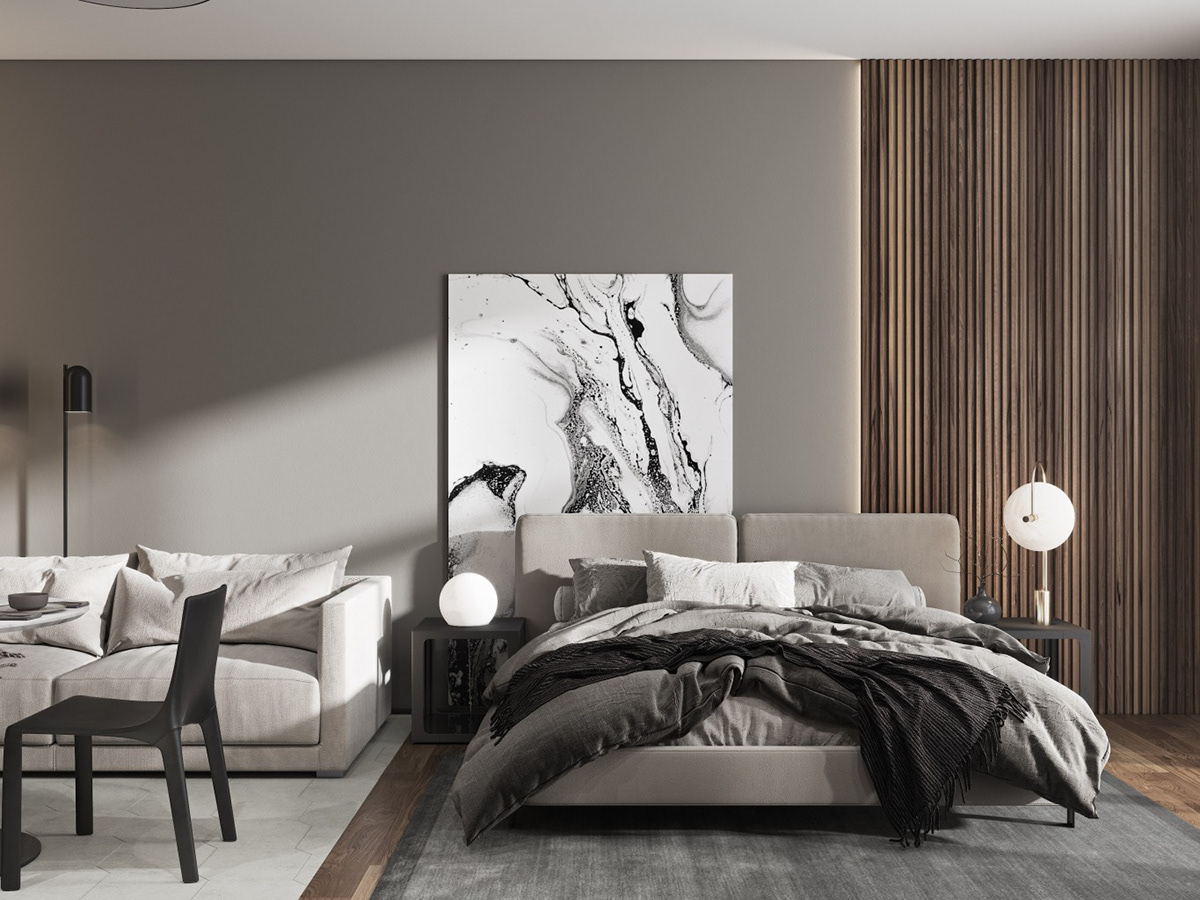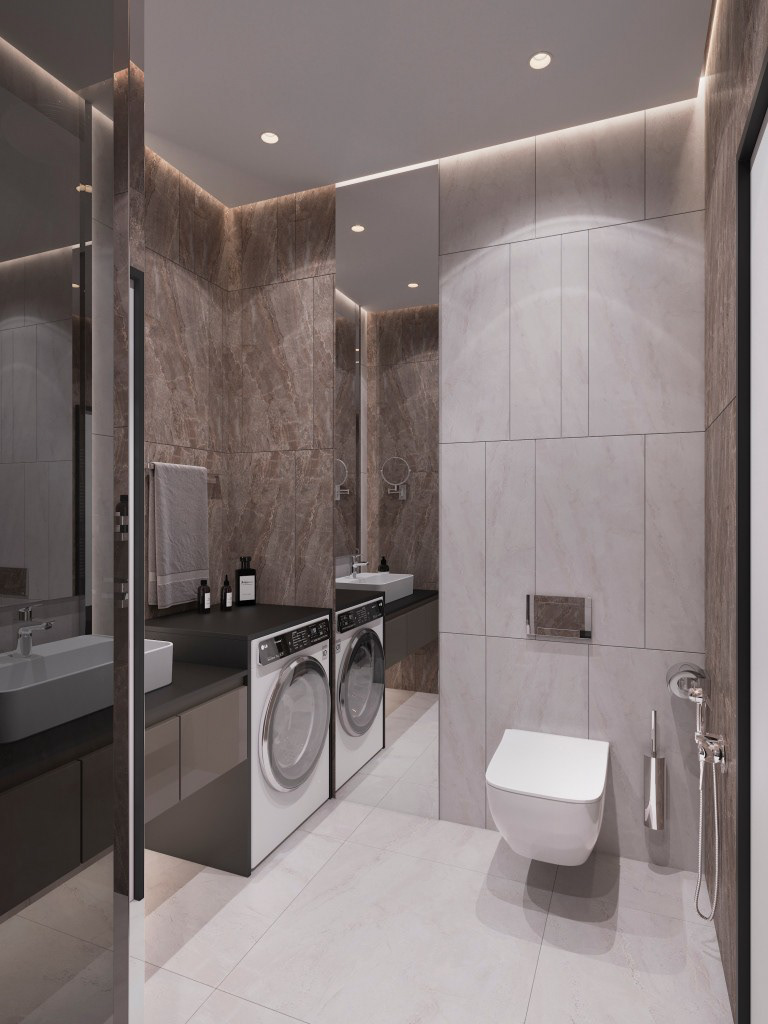Apartments of Lighthouse Residence
Project: Apartments LH2
Area: from 40 m2 to 300 m2
Location: Baku, Azerbaijan
Status: Implementation
Authors: Natalya Pristenskaya, Ihor Lapatiiev, Aleksandr Vovnianko, Oleg Karetin, Yevheniia Havaleshko, Tetiana Grabovska.
Area: from 40 m2 to 300 m2
Location: Baku, Azerbaijan
Status: Implementation
Authors: Natalya Pristenskaya, Ihor Lapatiiev, Aleksandr Vovnianko, Oleg Karetin, Yevheniia Havaleshko, Tetiana Grabovska.
DESIGN | BEDROOM | BATHROOM | MOOD BOARDS | PLANS | TEAM
DESIGN
Apartments LH2 - a project of typical apartments of the complex Lighthouse-2.
The main task of the team was to create the optimal apartment graphics of a residential building, to develop functional planning solutions that would satisfy the needs of the target audience, and were also as informative and investment-attractive as possible to organize the work of the sales department.The second priority was the development of a universal standard design project of apartments, which can be replicated for all types of planning solutions and which will become a high-quality basis for further development of housing by owners.
Three types of basic apartments are offered:
Apartment with minimum area of 40 m2 - open space studio with combined bathroom, entrance hall with built-in wardrobe and common living space kitchen/living room/bedroom.
Apartment with a maximum area of 150 m2 - premium apartments with two spacious bedrooms, two bathrooms and wardrobes, large kitchen/dining/living room, and entrance hall with utility room. A unique option of this type of apartment is a large personal terrace of 70 m2 with sea views.
The maximum apartments are located on the upper floors - these are penthouses with an area of 150-300 m2 with personal terraces.Interiors are designed in a stylish color scheme of gray-brown shades and concise design.




BEDROOM





BATHROOM




MOOD BOARDS


PLANS



TEAM





Thank you for watching!


